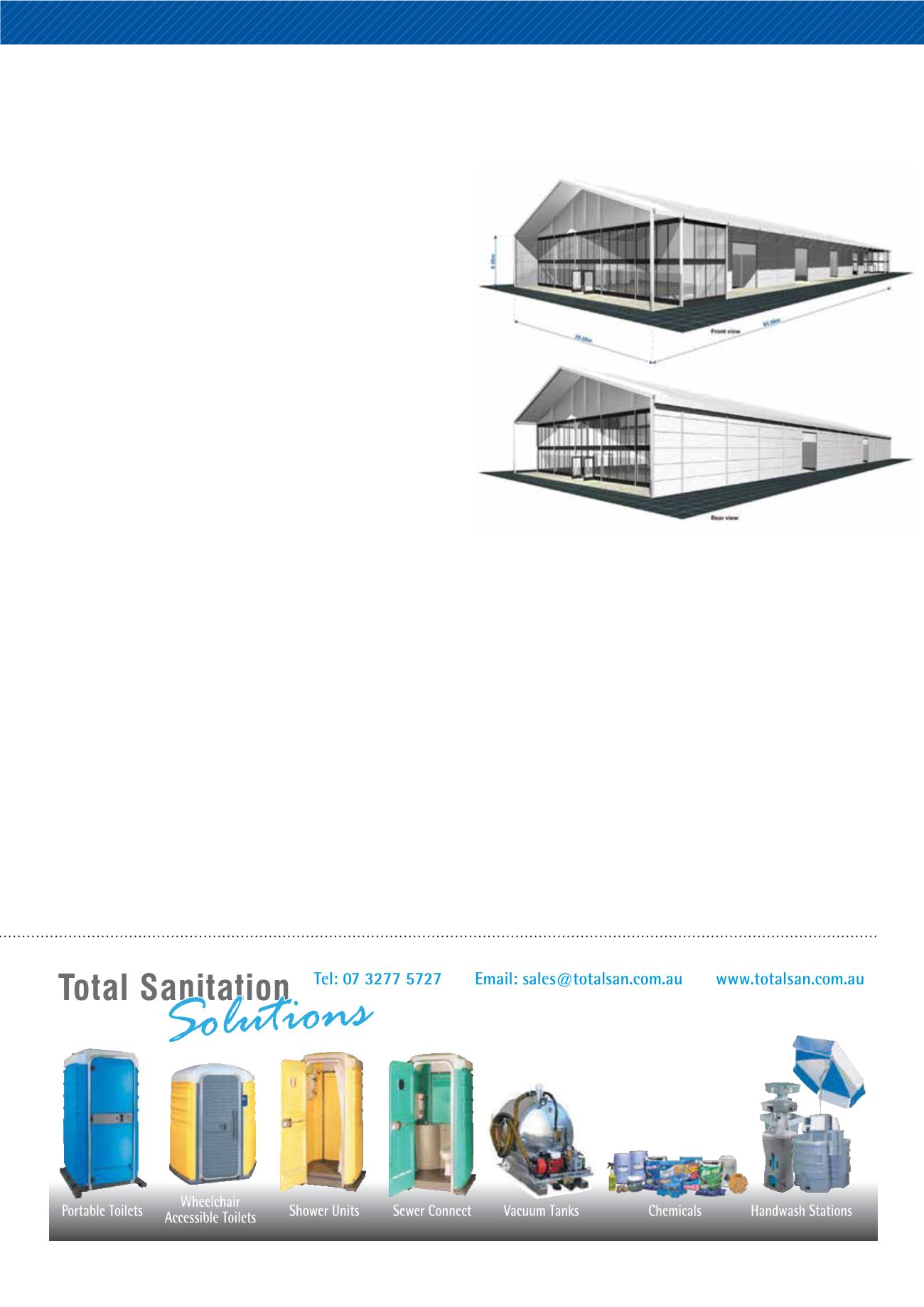

22
HIRE AND RENTAL NEWS • NOVEMBER 2014
EVENTS in FOCUS
Australian Temporary Structures (ATS)
was established 12 months ago to bring
the concept of permanent temporary
structures for industrial and commercial
warehousing solutions to Australia.
Working with HTS Roder Hoecker
Structures, ATS Director Neil Wallis said
the first industrial warehousing build the
company has undertaken in Australia is for
Your Event Solution – YES, an event hire
business in the Southern Highlands, as a
new showroom and factory warehouse.
“This is one of the largest Hoeckers to be
built in Australia. The YES showroom and
factory warehousing solution is 25m x 85m
with great insulation qualities,” Neil said.
“YES Events decided it needed more space
a couple of years ago and had been looking
at options ever since.
“We realised the benefits of permanent
temporary structures and decided to
introduce a whole new line. This is a very
new concept in Australia; a market still in
its infancy here but it is a very large part
of the European structure market where
permanent temporary structures have
been utilised as warehousing solutions for
many decades.
“Permanent temporary structures have
many benefits, including the speed of
build; and the overall cost. On average,
permanent temporary structures are 30%
cheaper than a permanent structure,” Neil
said.
The new YES warehouse features full glass
both ends, is two storied and with vinyl
roofing. It will be used as a showroom
and factory with YES
also moving a vinyl
washing machine
and other energy
efficient cleaning
machines into the
new structure.
“There have been
permanent temporary
structures up in
Australia for over
20 years with no
problems to date;
and in Europe similar
structures have been
erected for far longer,”
Neil said.
The YES Showroom
YES required a fast and flexible solution
to house its growing event hire business,
incorporating modern showrooms and
warehousing facilities. The solution was
a 2000 square metre, state of the art two
storey structure, part of the new HTS L
Series 25m wide clear span structure with
a 6.2m leg height.
The ATS constructed building comprises
glass walling and thermo roof, internal
firewalls, amenities areas and drive in
loading docks.
The Thermoroof consists of two plastic
coated membranes, which are placed
under atmospheric pressure, forming ‘air-
cushions’. The air-supply system – using
flexible pipes – supplies the air to the
individual roof sheets. The air pressure unit
maintains a constant level of air pressure
in the cushions. The system provides
excellent insulation and a pleasant climate
inside. Using translucent panels ensures
optimum lighting during daylight.
The K-value of the Thermoroof is
1,6W/(m•/K) and sound-reduction is
approximately 18dB.
Construction of the ATS Warehousing
Series system used for the YES project was
completed in a four week period. Frames
were erected in one week, followed by a
three day roof installation allowing for the
commencement of the internal fit out.
The building cost approximately a third
less than a traditional build as a result of
faster construction times and prefabricated
materials.
Contact: 0412 511 616 or visit: www.
australiantemporarystructures.com.au
Permanent temporary structures for industrial and
commercial warehousing
The YES Showroom features full glass both ends with vinyl roofing

















